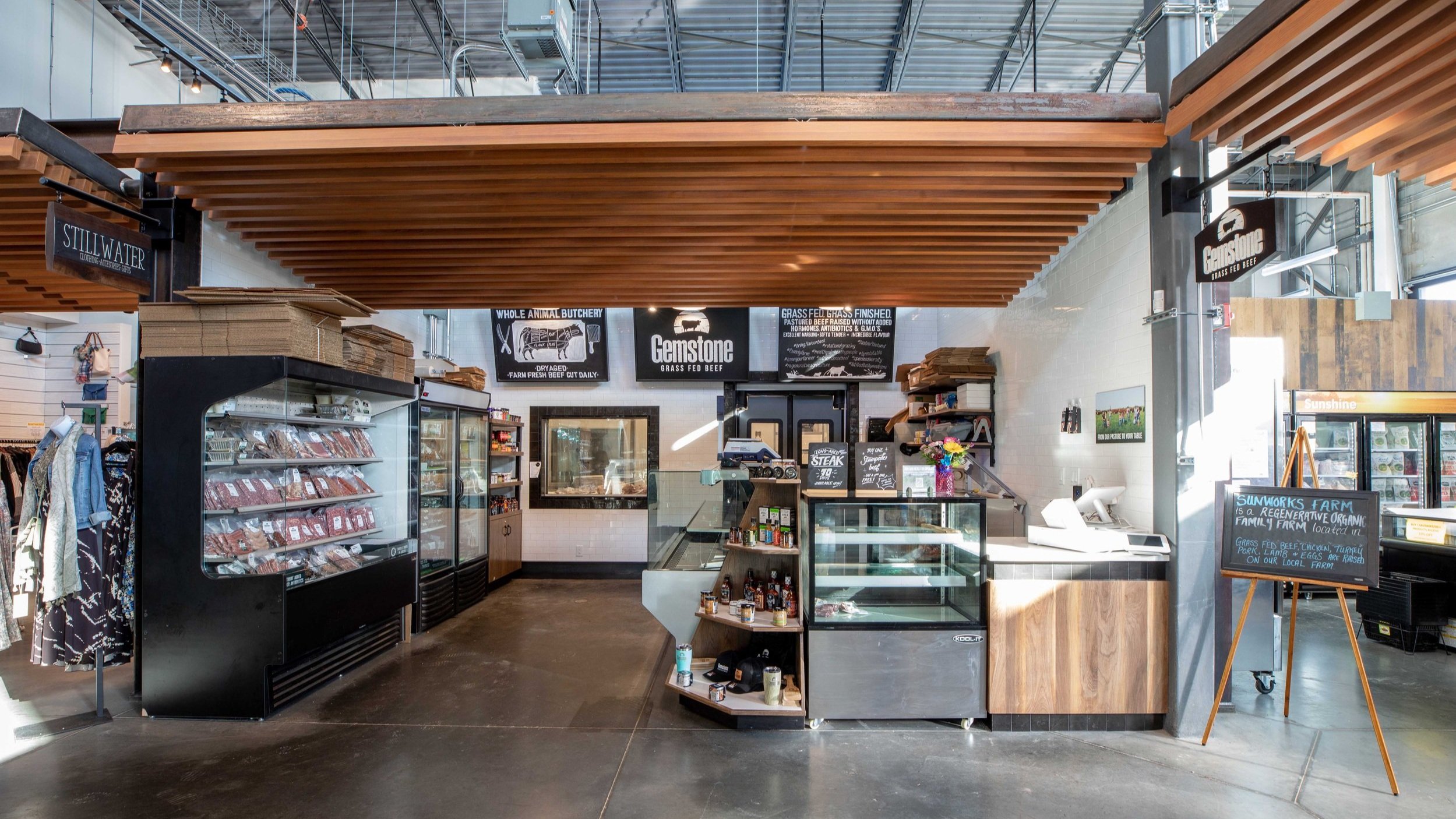The New Calgary Farmers’ Market West
The space exudes brightness, boasting wide aisles, timeless wood timbers, and a vibrant food hall featuring 20 family-owned restaurants. Accommodating over 300 guests, the area is equipped with ADRIA metal chairs and stools, complemented by a captivating two-story glass atrium and an engaging Barnyard Kids play area.
The new Calgary Farmers’ Market West - which was recently named a 2023 IDA MASI Design Award recipient, receiving Silver in the Retail category - celebrated its grand opening in August of 2022 and features a spacious market spanning 55,000 sq.ft.
The Market is projected to attract 1+ million visitors annually while hosting over 70 vendors, offering a wide range of products such as fresh local produce, meat, international food, organic goods, and artisan crafts. Alongside the diverse offerings, the market provides amenities such as a dedicated event space for corporate events and weddings, a commercial kitchen for cooking classes, a children’s play area, and ample seating for visitors to relax and enjoy quality food together. The Farmers’ Market plays a vital role in the local community, promoting healthy eating, supporting local farmers and producers, fostering a sense of community, and advocating sustainable agriculture.
The project stands out with its use of durable trellis steel and aluminum wood, providing longevity and reliability. Though the up-front cost may exceed that of true wood and conventional materials, this unique approach ensures long-term benefits, while the standardization and modularity of lease spaces allow future vendors to easily adapt to a variety of lease space sizes.
Inspired by the St. Lawrence Market in Toronto, Ontario, the goal of the project was to create a space that evoked the ambiance of a re-purposed old-world train station. The team completed the interior fit-out which explored three design concepts: whimsical, industrial, and rustic. Ultimately, the team and client agreed that the industrial concept aligned best with the train station style building. They successfully executed this vision, achieving a durable fit-out with a timeless design aesthetic that incorporates steel and aluminum structures. The chosen design was implemented consistently, with key elements carefully selected to fulfill the goal.
Our team completed further tenant fit-outs for some of the vendors in the market, with special design considerations including the integration of coolers and freezers within the tenant space for the keeping of perishable items.
Noteworthy design elements include pony walls found throughout all vendor spaces, contributing to an open and uniform atmosphere. Steel trellises with wood-printed facing façade create an “outside-in” shopping experience, simulating the ambiance of an outdoor market while maintaining individual identification for each vendor. Additionally, signage standards were established for vendors to adhere to. We completed tenant fit-outs for some vendors, incorporating special design considerations such as integrated coolers and freezers within their spaces to preserve perishable items.
The strategically placed pony walls, with no wall taller than 54” between vendors, foster a sense of openness and connectivity. Customers can easily see and interact with other vendors, creating an inviting and “outdoorsy” ambiance within the high-volume space of the new building structure.
The design team faced remarkable opportunities for innovation throughout the project, driven by budget constraints and scheduling complexities stemming from the impact of COVID. Despite these intricate challenges, the team unwaveringly upheld their commitment to sustainable practices, meticulously scrutinizing each quotation and design element to ensure the project's alignment in a dynamic construction environment.
In the end, despite the hurdles encountered, the project emerged as a resounding success, surpassing the client's expectations and establishing itself as a year-round destination.
Within the mezzanine space, guests can enjoy a well-equipped commercial kitchen, complete with kitchen equipment and prep areas provided by Russel Hendrix, perfect for hosting cooking classes. Additionally, the area boasts a fully stocked bar and is furnished with OFGO stacking chairs and tables, creating a versatile setting for various events while Custom Millwork by Executive Millwork Inc. further enhances the space’s functionality and aesthetic appeal.
The mezzanine space on the second level, overlooks the main space and is designed to host corporate events and weddings.






