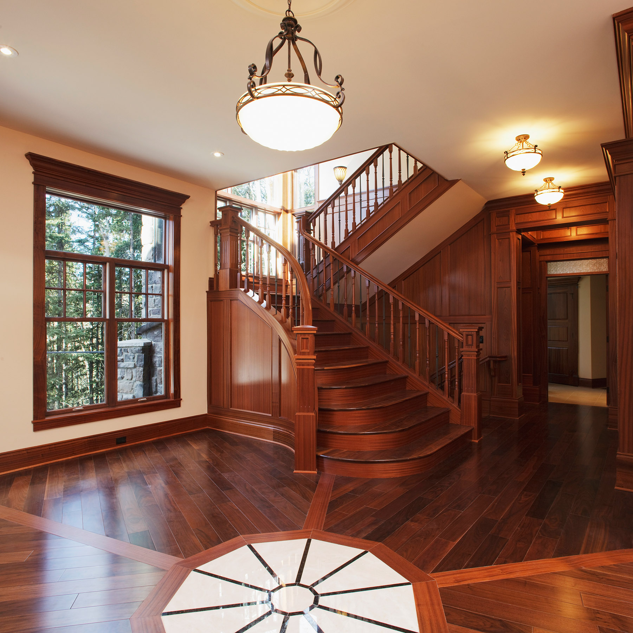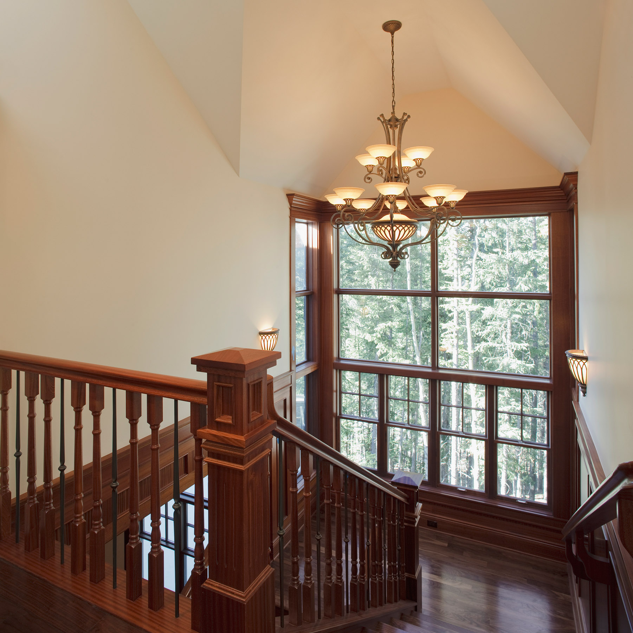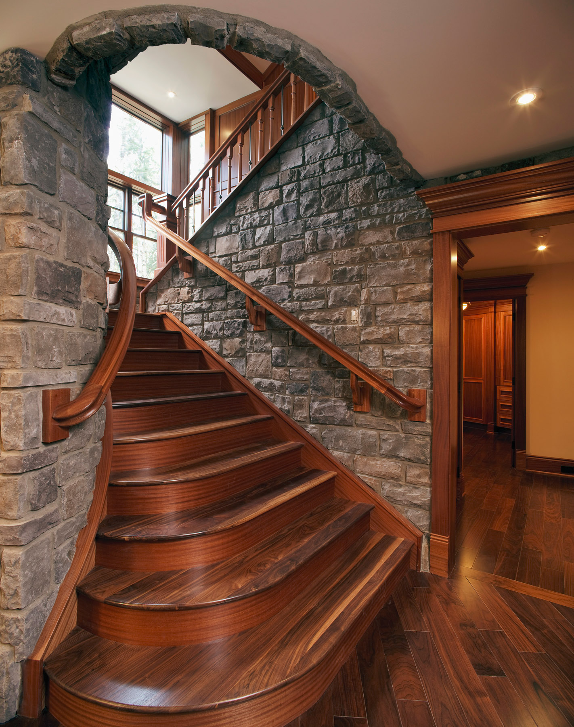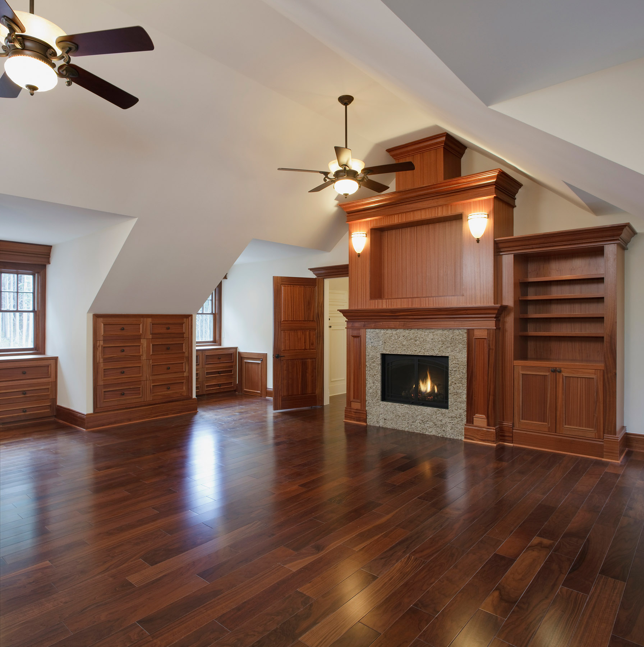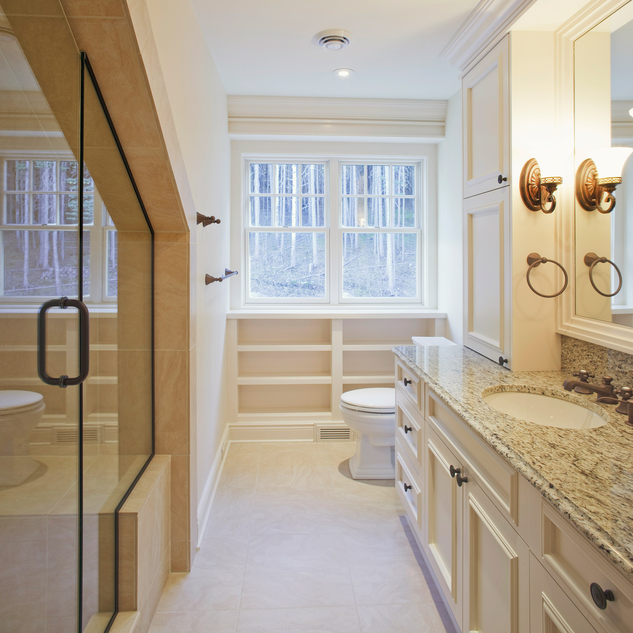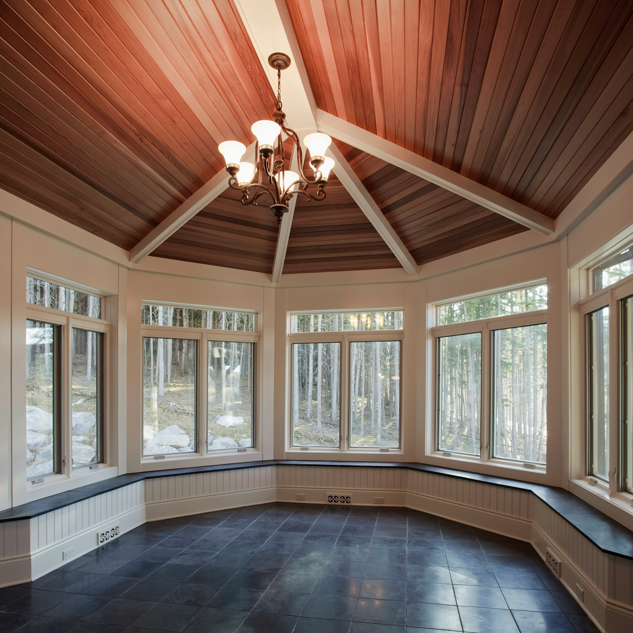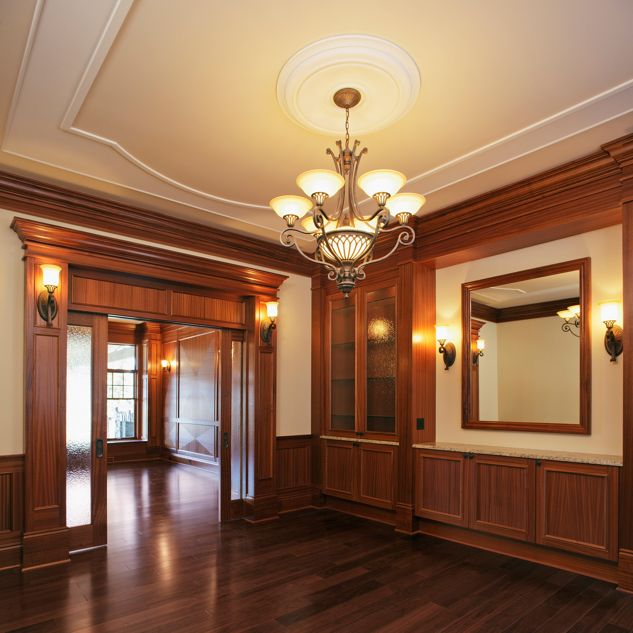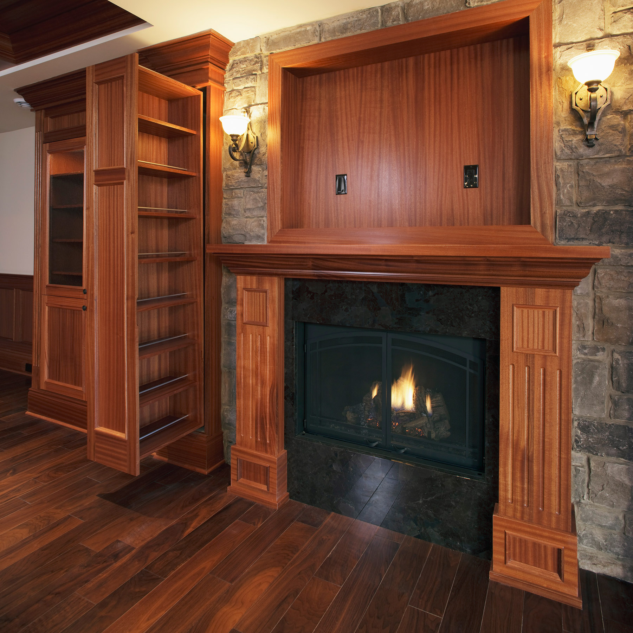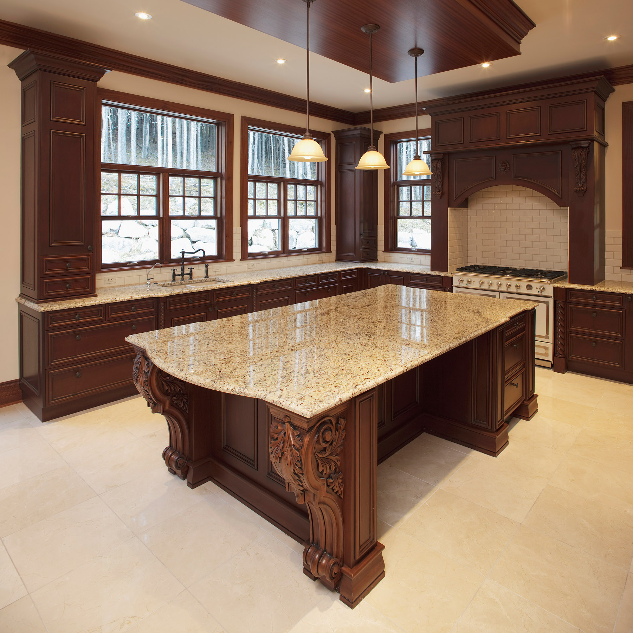elegance in the alberta foothills
square butte ranch house, alberta
This project, a private residence in the Alberta foothills, was dotted with tribulations and achievements alike, ranging from a re-design of the problematic shell structure inherited by RK, to site access challenges complicated by the residence’s remote location as well as significant snowfall during construction phases. Although the project required a high level of detail with regard to design and drawings, RK was able to assure the enduring quality of this 7,500 sq. ft. multi-storey home.
Incorporating Sapele solid wood and veneers requiring custom configurations throughout the dwelling, RK’s design team also cultivated what has become the crowning jewel of the residence: a grand staircase that transitions from stone to wood paneling, with railings and stairs ascending from the basement that elegantly tie all of the floors together.
We are proud to say that the final product was recognized with a Design Innovation Award from AWMAC.
