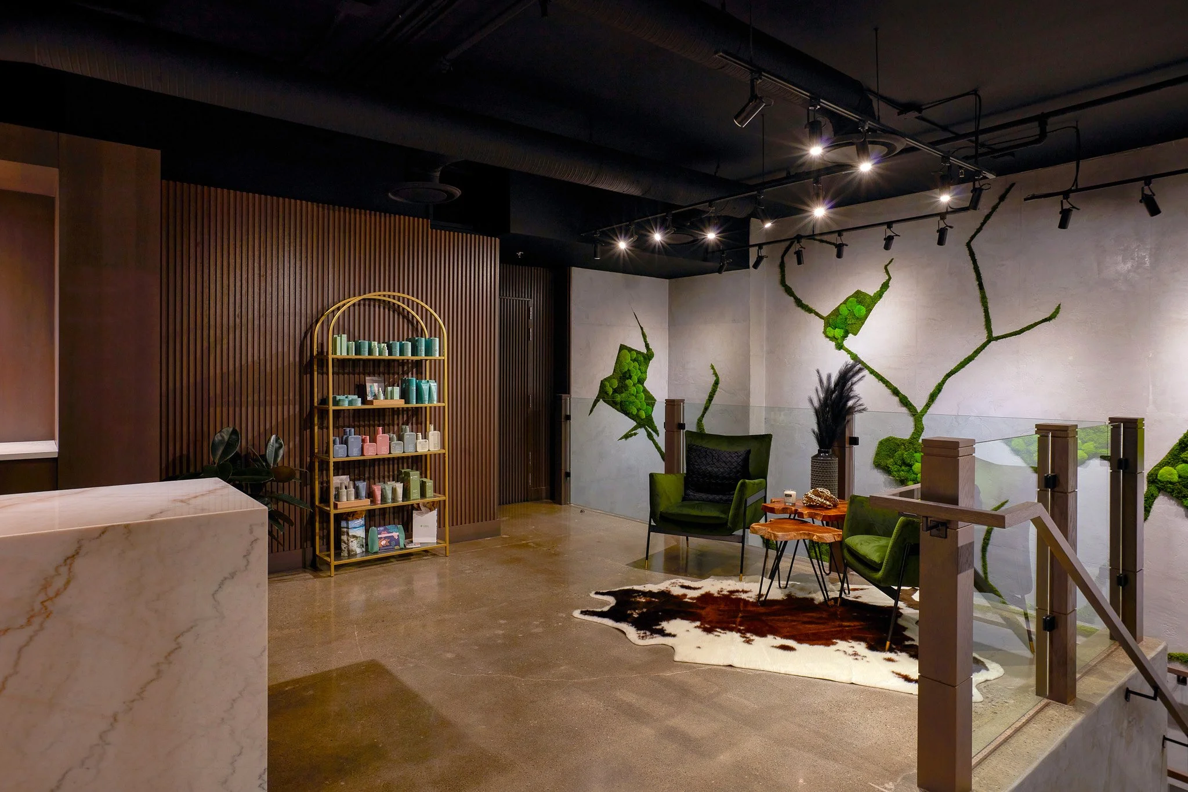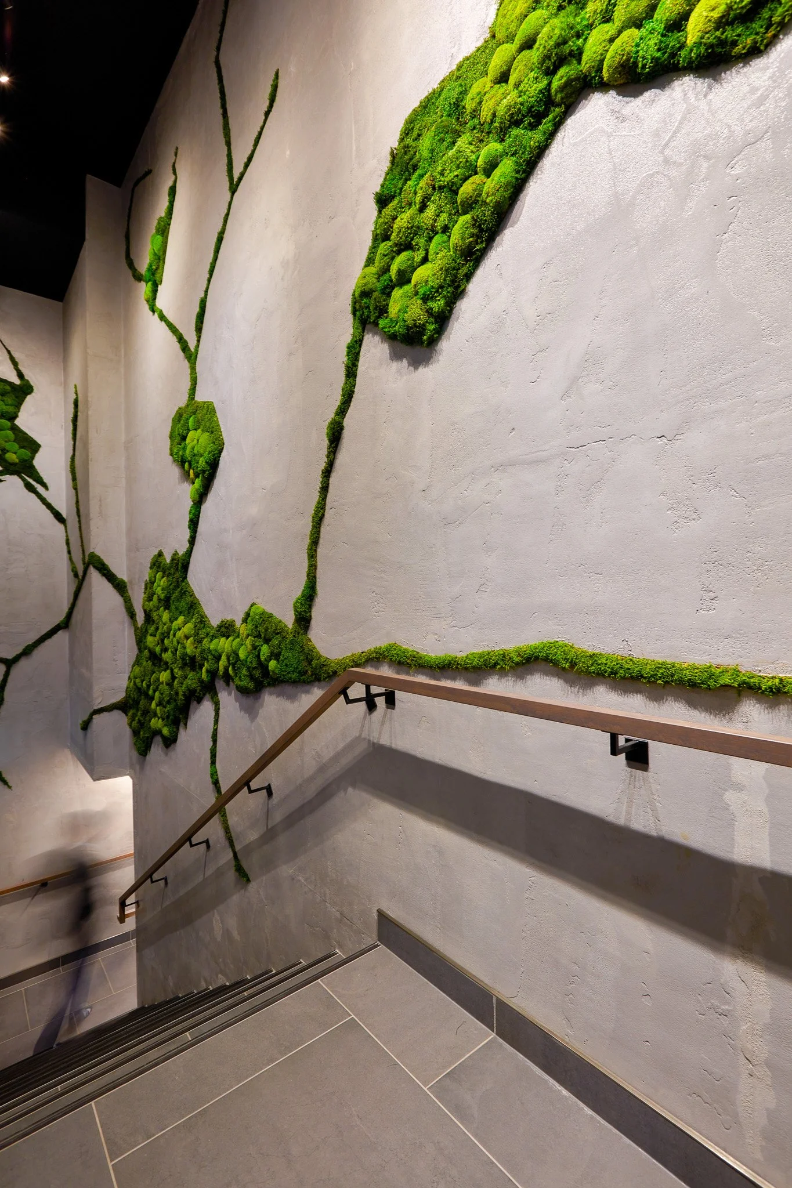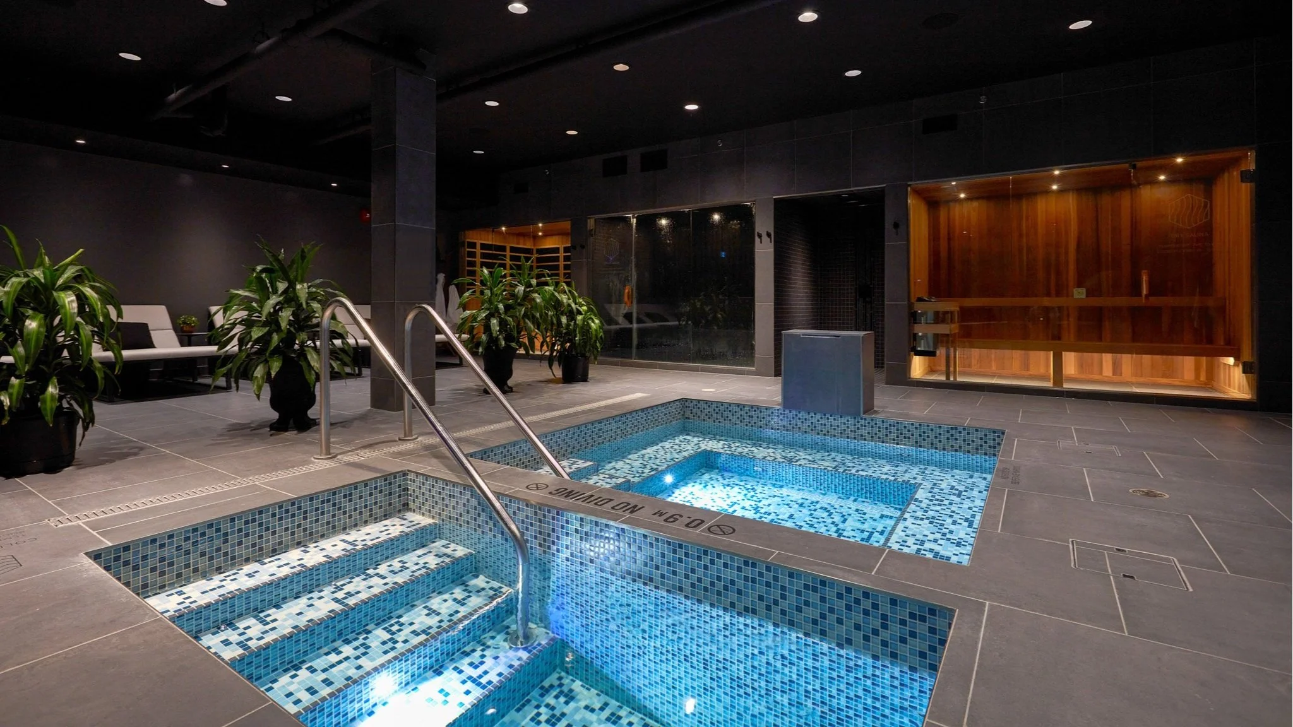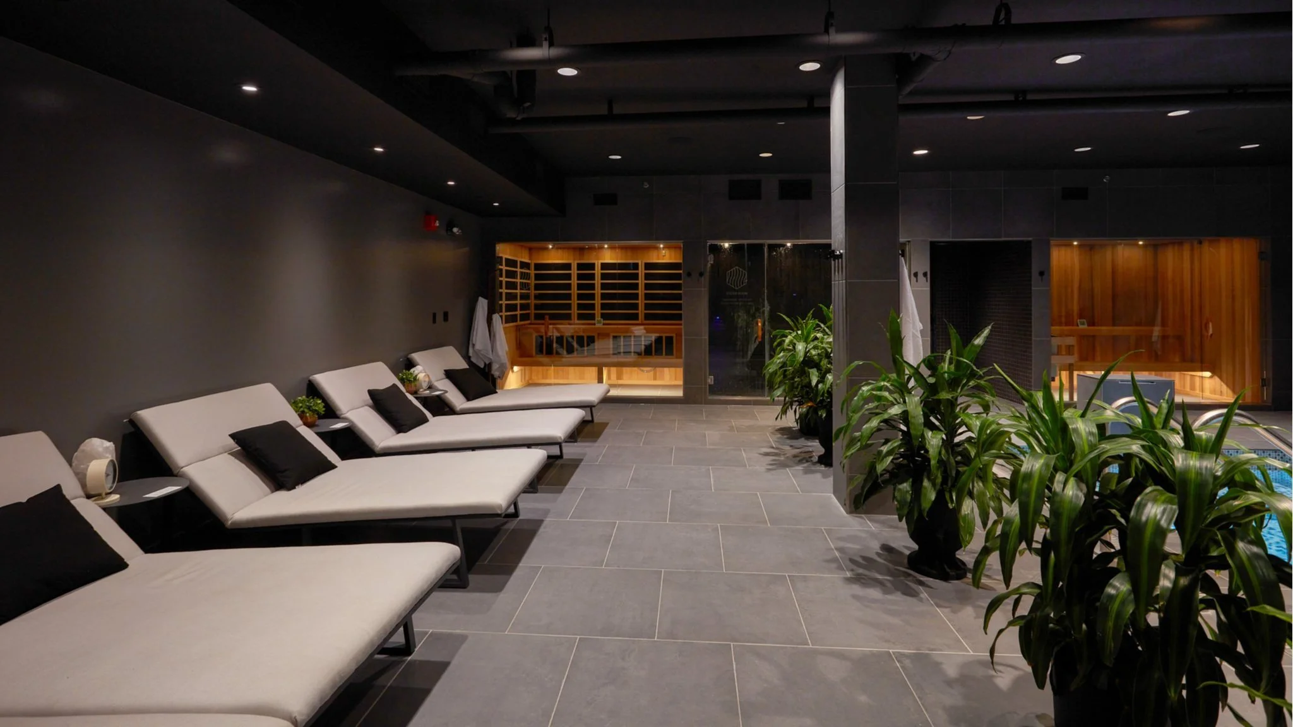SKA Spa - A Transformative Experience
The spa reception embodies the wabi-sabi theory, symbolizing the beauty of imperfection and the process of revealing hidden beauty by peeling away layers. The reception desk is a perfect example of this, with the dark solid stone peeling back to expose the elegant Quartz, while the laminate millwork, and sealed concrete flooring contribute to the overall aesthetic, providing a sleek and sophisticated touch to the reception area.
The SKA spa project encompasses a total of 7,207 sq.ft., and includes the design of a reception area, a cold and hot pool, three saunas including an Infrared, steam room and dry sauna, a shower room, massage rooms, a wet bar, and space for guests to relax pool side. The primary objective was to create an immersive experience of transformation, embracing the concept of wabi-sabi and the beauty found within imperfections and the natural cycle of growth and decay.
In the waiting area, guests are welcomed to unwind and find solace amidst the juxtaposition of everyday beauty, as they immerse themselves in the serene atmosphere. The vertical laminate wood slat wall gives the illusion of height to the space, white the quartz reception desk, organic feature wall and dark painted ceiling grounds the guests and prepares them for their journey into the moody cave atmosphere of the spa below.
The design intervention successfully incorporated these principles, particularly evident in the concrete feature wall by the reception area. By breaking up the concrete, allowing moss to grow within the cracks, the design evoked the beauty found in the mundane, akin to life sprouting through a crack in a sidewalk.
The concept is carried through with the faux concrete feature wall. The broken-up concrete wall reveals glimpses of freeze dried moss (supplied and installed by Greenery) growing within the cracks, symbolizing the inherent beauty in the mundane and mirroring the resilience and growth found in unexpected places, such as a crack in a sidewalk.
The feature wall serves as a transitional element, guiding guests from the main reception level to the serene and reflective ambiance of the lower spa level, where a calming darkness envelops the space.
One of the notable challenges faced during the project was the need to create a feature staircase leading from the reception to the basement, as there was no existing stairwell. To overcome this, a hole was cut in the slab, and the floor slab and structural demising wall were modified to accommodate the new staircase, ensuring convenient access from the main floor to the basement.
The pool area, designed to be dark, moody, and cave-like, facilitated relaxation, internal reflection, and a focus on healing and well-being. Sparkling tiles resembling crystals were utilized to enhance the enchanting nature-inspired ambiance.
Coordination between trades and engineers was essential to address humidity challenges in the basement. The mechanical system for the cold plunge and hot tub was reinforced, and thorough coordination with Alberta Health Services (AHS) ensured compliance with Infection Protection and Control (IPC) standards, including double sinks in massage rooms for equipment and hand washing.
The final result met the client’s expectations, leaving the tenant thrilled with the space. The public response to the design and concept has been positive, providing the local community with an additional spa option in the city. The clean and minimalist aesthetic, combined with the immersive and transformative elements, have contributed to a spa experience that fosters relaxation, rejuvenation, and a sense of well-being.
The dark, moody, and cave-like spa space creates an ambiance that promotes relaxation, encouraging guests to turn inward for internal reflection and focus on their healing and well-being. The sparkling blue Ames and Daltile tile on the pools are reminiscent of stumbling upon a magical water source while out in nature, while the wooden saunas, including the infrared and dry sauna systems like the Infrared Sauna, brings warmth to the space.
The relaxing sauna space offers a cave-like setting for internal reflection, with its dark walls and ceilings creating a sense of enclosure and privacy. Enhanced by dim lighting, loungers, and lush plants, guests can immerse themselves in a tranquil atmosphere, allowing for deep relaxation and introspection within this serene sanctuary.
The relaxing massage room design exudes tranquility and serenity, featuring soft lighting, neutral colors, and plush furnishings. Natural elements such as wood cabinets, textured wall covering, and gentle nature sounds create a harmonious ambiance, providing a tranquil space where guests can unwind and rejuvenate their mind and body.







