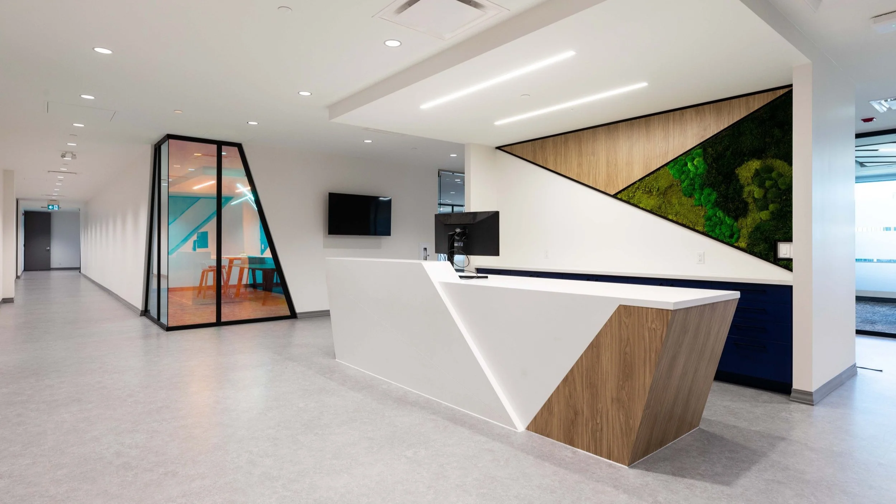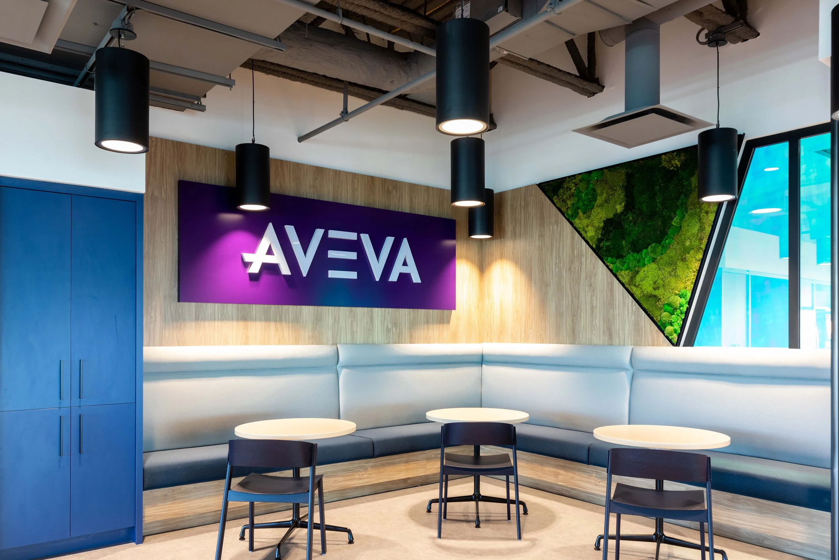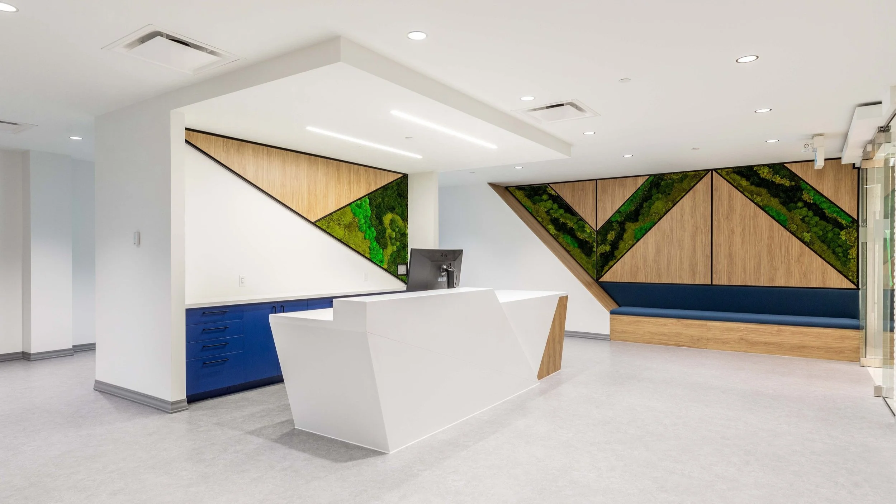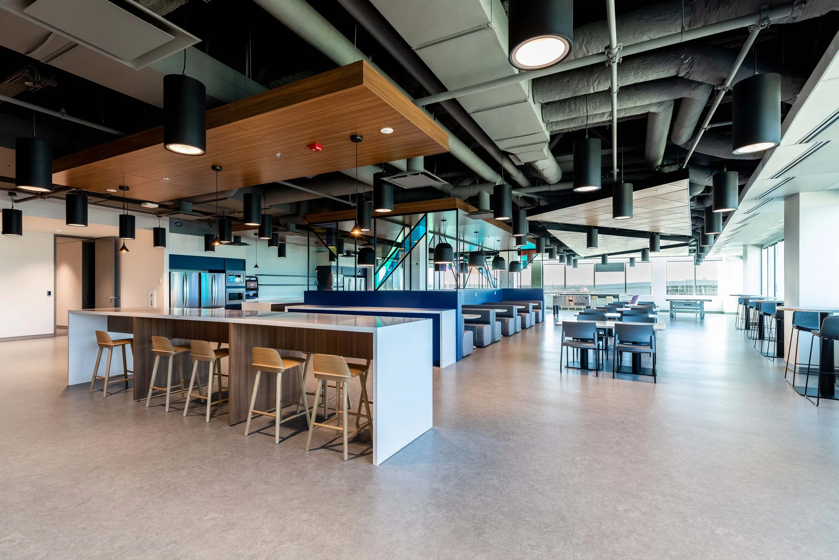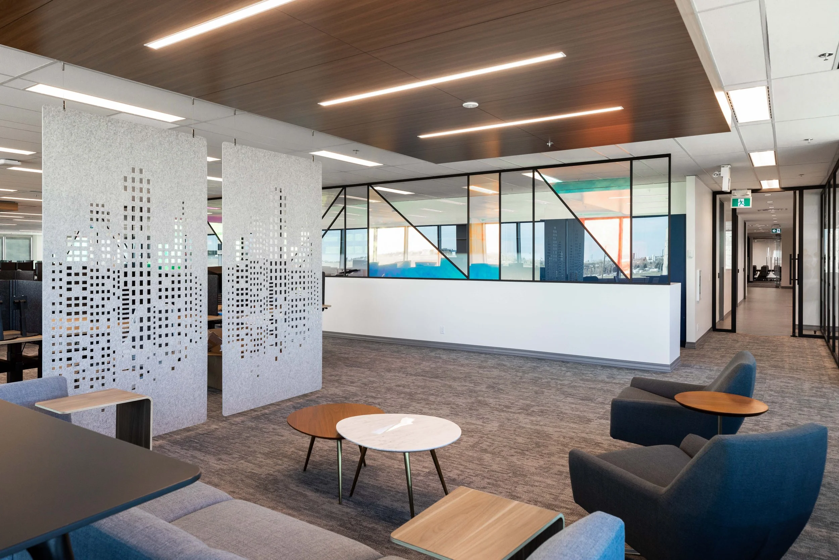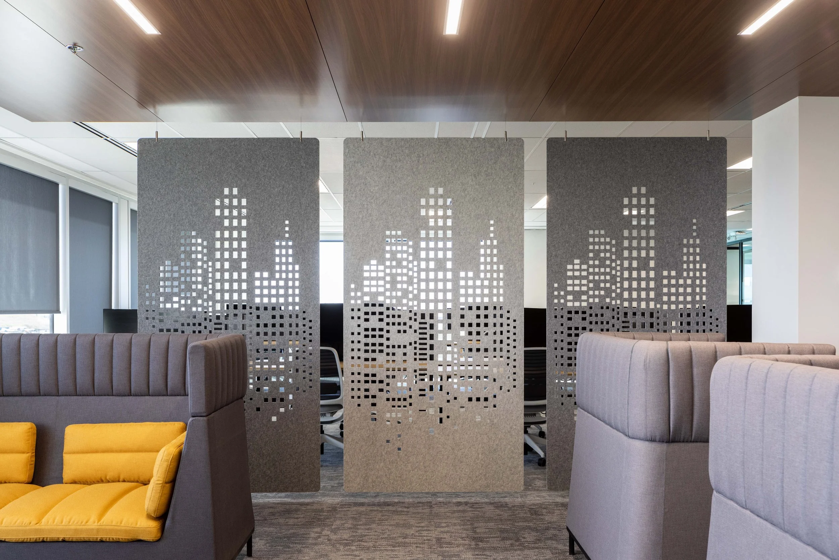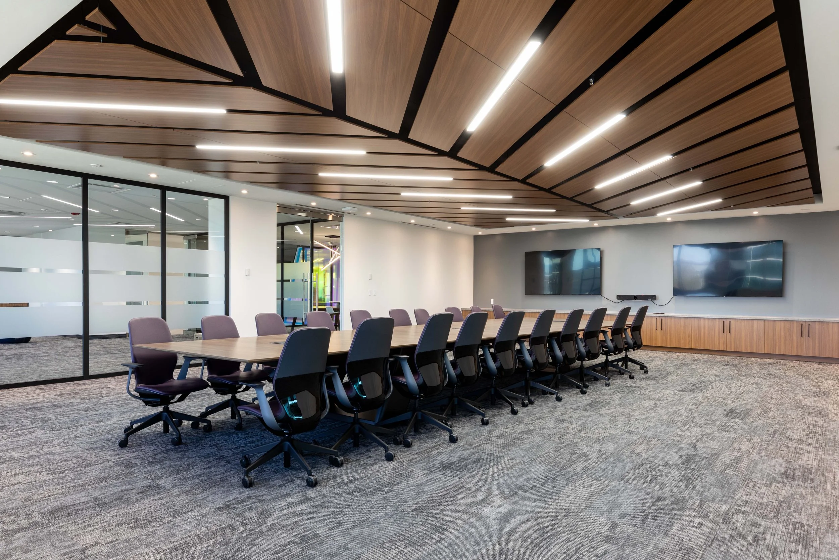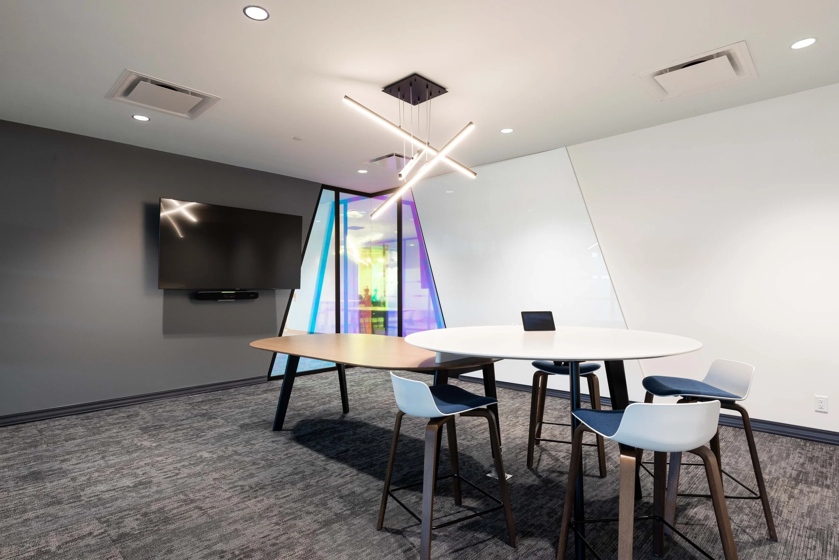AVEVA - Evolving Demands for Flexibility in the Workplace
AVEVA Headquarters - Quarry Park, Calgary, AB
The open and spacious reception area accommodates a large number of guests while maintaining a sense of openness and welcoming. Angular design elements are incorporated throughout the space, paying homage to the client’s branding, while the dyed film on the Falk demountable glazing walls of the meeting room windows changes color based on the viewer’s perspective, injecting vibrant energy into the environment.
We are thrilled to showcase our latest interior design project for Aveva's headquarters relocation!
In a strategic move to bring their teams together, Aveva decided to consolidate their offices - once spread across three floors in one building - to one floor in Quarry Crossing Building B, located in Quarry Park, Calgary, Alberta. The primary goal was to create an inviting space that encouraged employees to return to in-person work after the COVID-19 pandemic. Spanning approximately 27,274 sq.ft., the new office was designed with a residential touch while staying true to Aveva's branding and technical atmosphere.
Upon entering the feature corner of the cafeteria space, both staff and guests are welcomed by corporate branding and presented with additional seating options (furniture sourced from COI and fabric selections provided by Herman Miller, the space showcases a combination of quality and style). The incorporation of the Greenery moss angle theme throughout the space further reinforces the client’s branding.
Our team embraced the challenge of establishing a collaborative and flexible workspace to meet the evolving needs of Aveva's employees. We crafted breakout zones, meeting rooms, collaboration areas, telephone rooms, a mini-collab room, and a delightful cafeteria.
One of the key inspirations for this project was biophilia – our desire to bring nature indoors. A beautiful living wall adorned with freeze-dried moss became a focal point, not only visually appealing but also easy to maintain as it absorbed moisture from the air. We also introduced wood elements to evoke a warm, homey feeling, while carefully placed metal accents maintained a cohesive aesthetic.
A visually captivating and low-maintenance feature was introduced through the incorporation of freeze-dried moss by Greenery, strategically placed within sharp angles to bring movement and break up the wood paneling. Wilsonart and Arborite laminates were utilized for the millwork and feature walls, while Caesarstone quartz was chosen for the work surface and transaction counter.
The layout was thoughtfully designed to emphasize customer service and product showcasing, ensuring it was perfect for frequent customer visits. With various group furniture arrangements and collaboration zones throughout, interaction and collaboration flourish in this professional and functional environment.
The cafeteria was designed with the aim of cultivating a sense of community and camaraderie, infused with a touch of fun and whimsy. This vision was realized through the inclusion of exposed ductwork in the ceiling, generous Sedona can lights, and suspended acoustic bulkheads, creating an industrial-inspired space that fosters a vibrant and engaging atmosphere.
In alignment with the branding, a consistent design language was established throughout the space, incorporating angles that echoed the branding motif, particularly evident in the glass separation wall. Considering the multi-purpose nature of the cafeteria area, including hosting events like town halls, strategic openings were integrated into the glass feature wall to facilitate sound transmission.
Despite the tight schedule, we managed to select readily available materials and furniture that met Aveva's requirements. Our research led us to choose low-maintenance and cost-effective products without compromising on quality.
Within the design, a variety of distinctive collaboration spaces were integrated, showcasing Steelcase furniture supplied by RGO. The utilization of wood bulkheads, adorned with linear lights, creates a consistent visual element across all collaboration areas, effectively defining and identifying the space.
RGO was responsible for the supply and installation of Steelcase acoustic panels, cleverly designed to mimic a cityscape, aligning with the tech-inspired identity of the company.
The result is a breathtaking headquarters that fulfills Aveva's functional needs and offers a welcoming and inspiring atmosphere. Through thoughtful design, Aveva now enjoys a space that fosters collaboration, productivity, and a strong sense of community among its employees. And not to mention, the incorporation of biophilic elements and sustainable materials adds an extra touch of visual appeal.
We're grateful to have been part of Aveva's journey in creating this remarkable workspace!
The open and spacious boardroom provides ample space for hosting large presentations and events. The room is enhanced by a distinctive suspended wood and Prolux light ceiling, creating a warm and inviting atmosphere that beautifully contrasts with the cool tones of the Milliken carpet.
#InteriorDesign #AvevaHQ #BiophilicDesign #CollaborativeWorkspace

