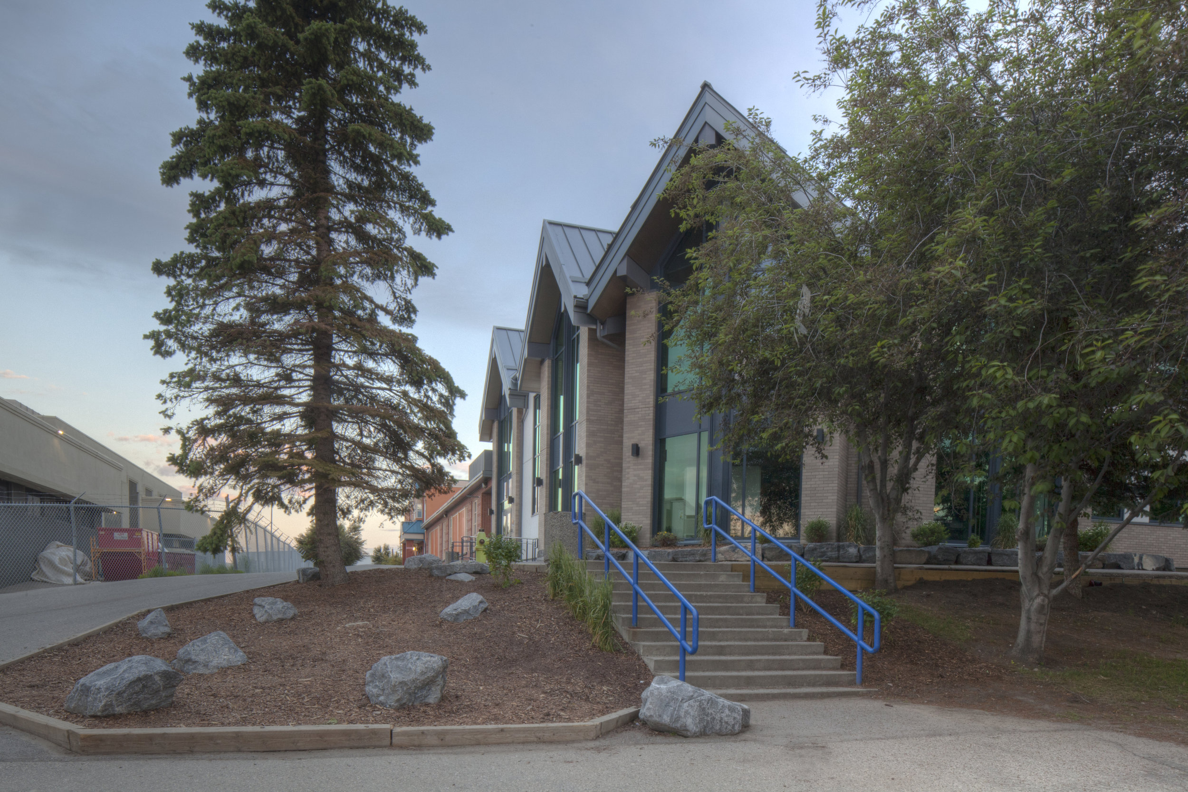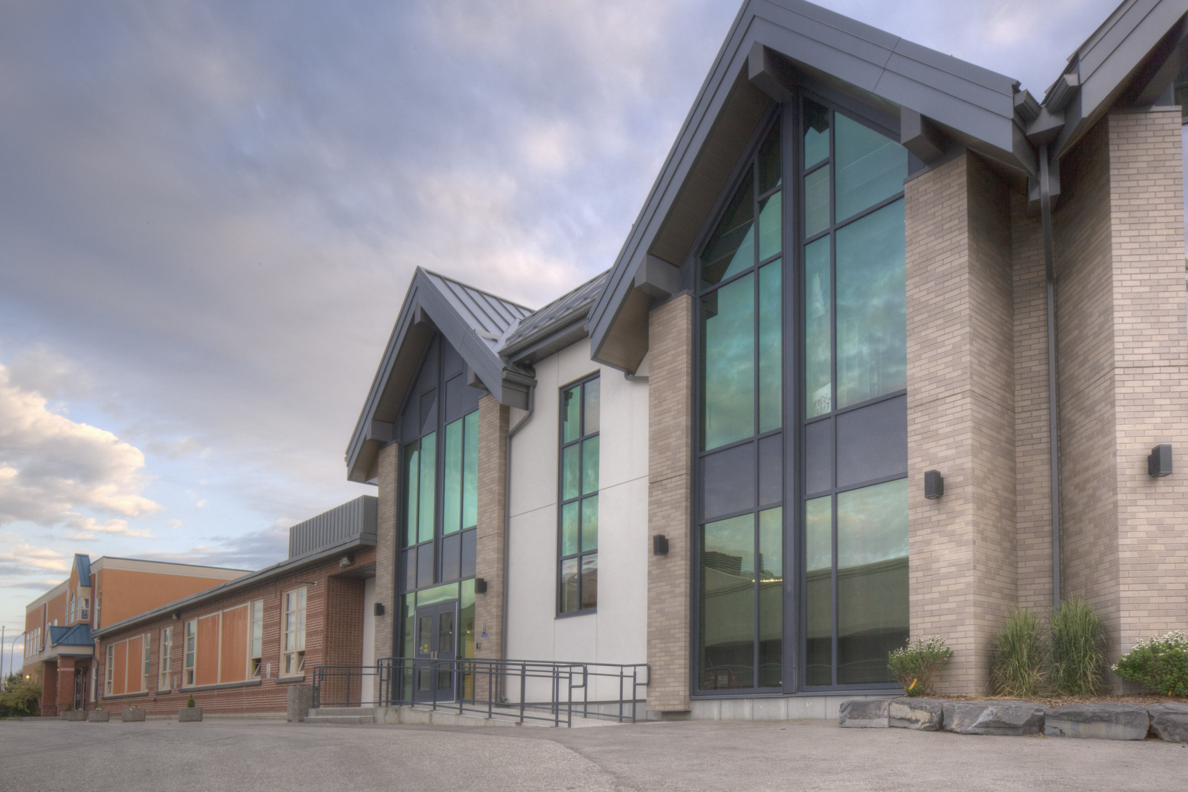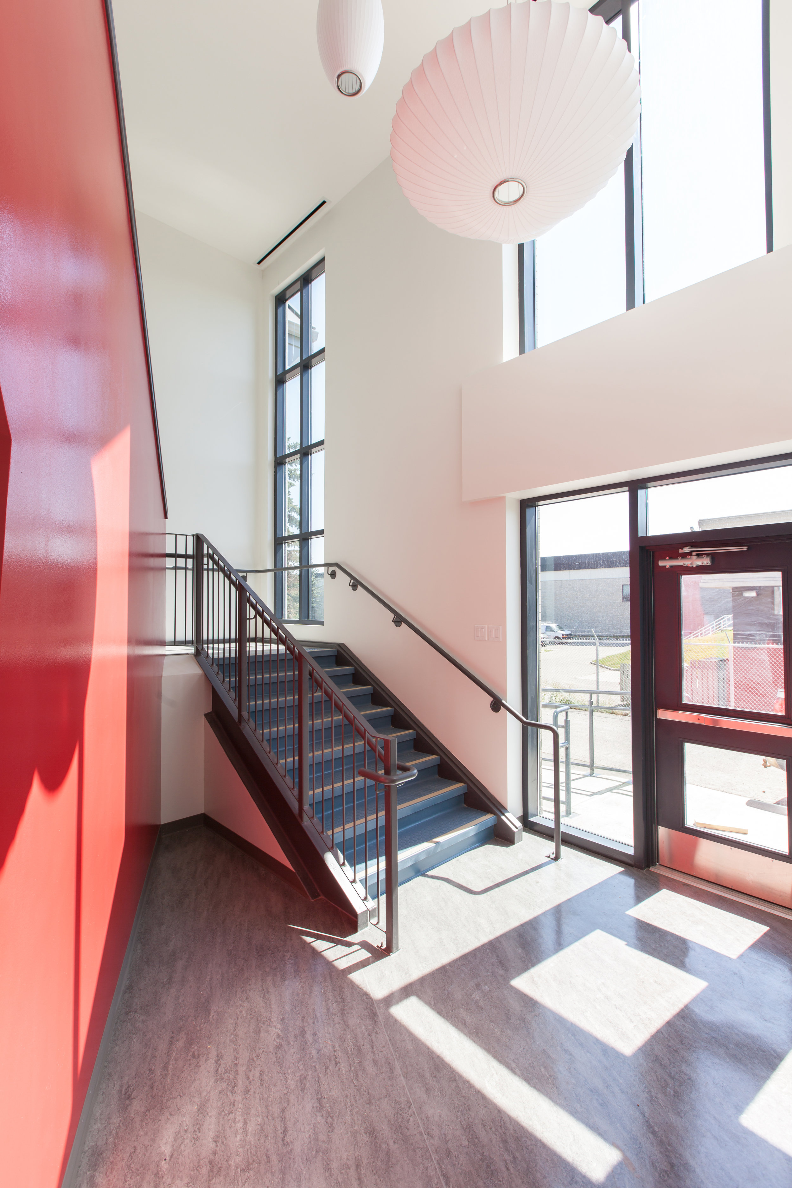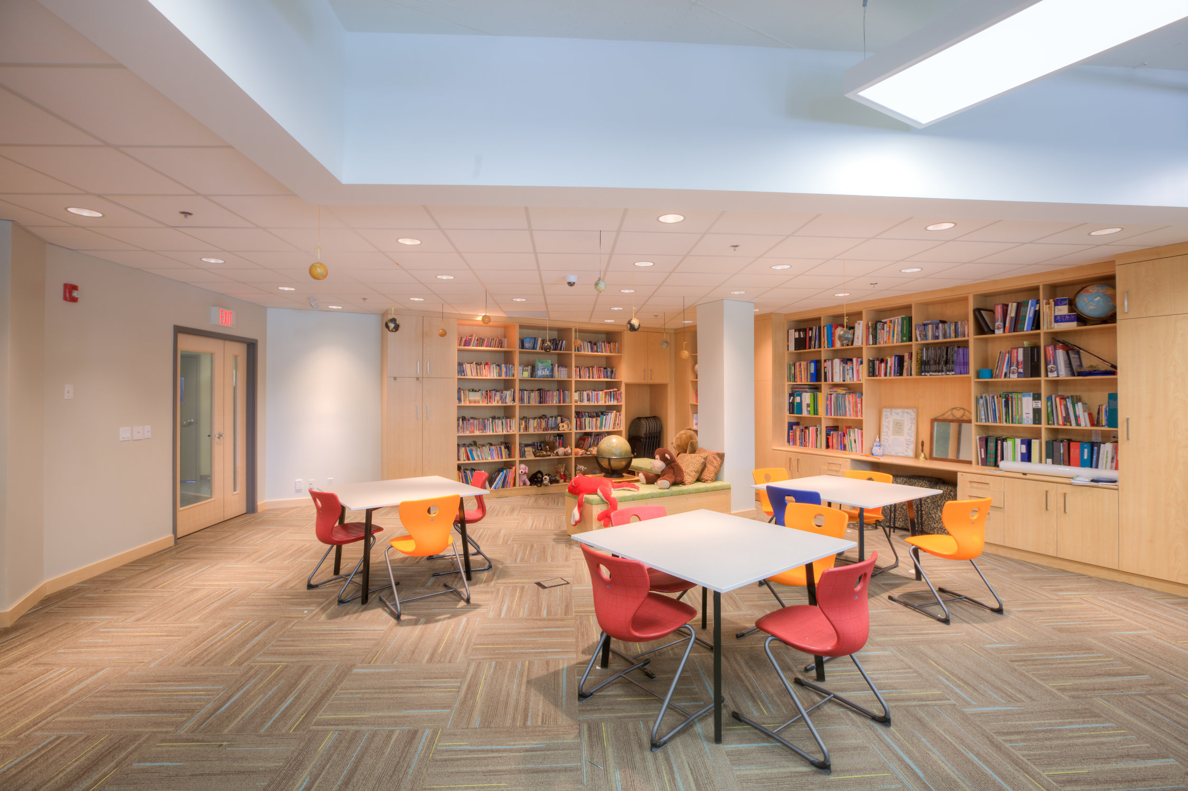collaborative spaces
MASTER’S ACADEMY SCHOOL
RK completed an addition and interior renovation to Master’s Academy & College’s existing 2-storey facility. Consisting of two phases – a 30,000 sq. ft. renovation in Phase I, and a 12,000 sq. ft. addition in Phase II – MAC’s addition encompassed six new classrooms, a lift, and new washrooms.
Our architectural aims were to create a campus-type feeling while encompassing a modern, alpine style. By creating an exterior expression of walking along a residential street, complete with gables acting as miniature “addresses,” Master’s Academy & College blends seamlessly within its surroundings. Locally-sourced Rundle Stone running along the perimeter further helps tie the facility to a homey, mountain aesthetic.
At the conclusion of this project, our client had facilities well-suited to accommodate both its 750-student base, as well as its progressive teaching methods to prepare students for a modern, 21st Century learning model.
RK was also responsible for the interiors. Click here to view project.











