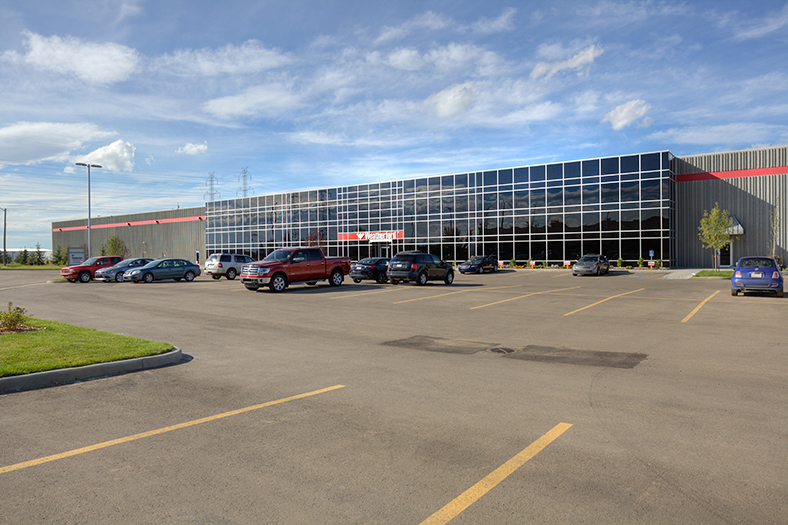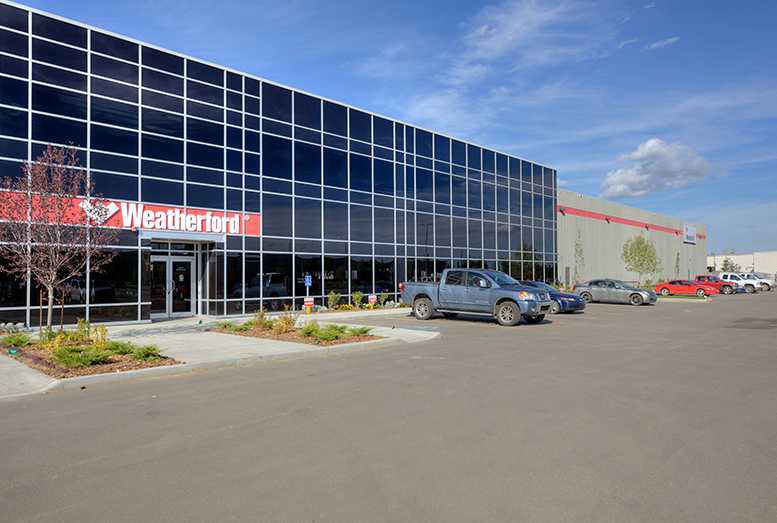energize
WEATHERFORD OFFICE / WAREHOUSE, edmonton, alberta

This project consists of a 2-storey, 30,000 sq. ft. office space, and a 115,000 sq. ft. warehouse/ shop which sits on 9.71 acres of land. RK’s services included architectural and interior design, fire & building code review, as well as 3D visualization.









