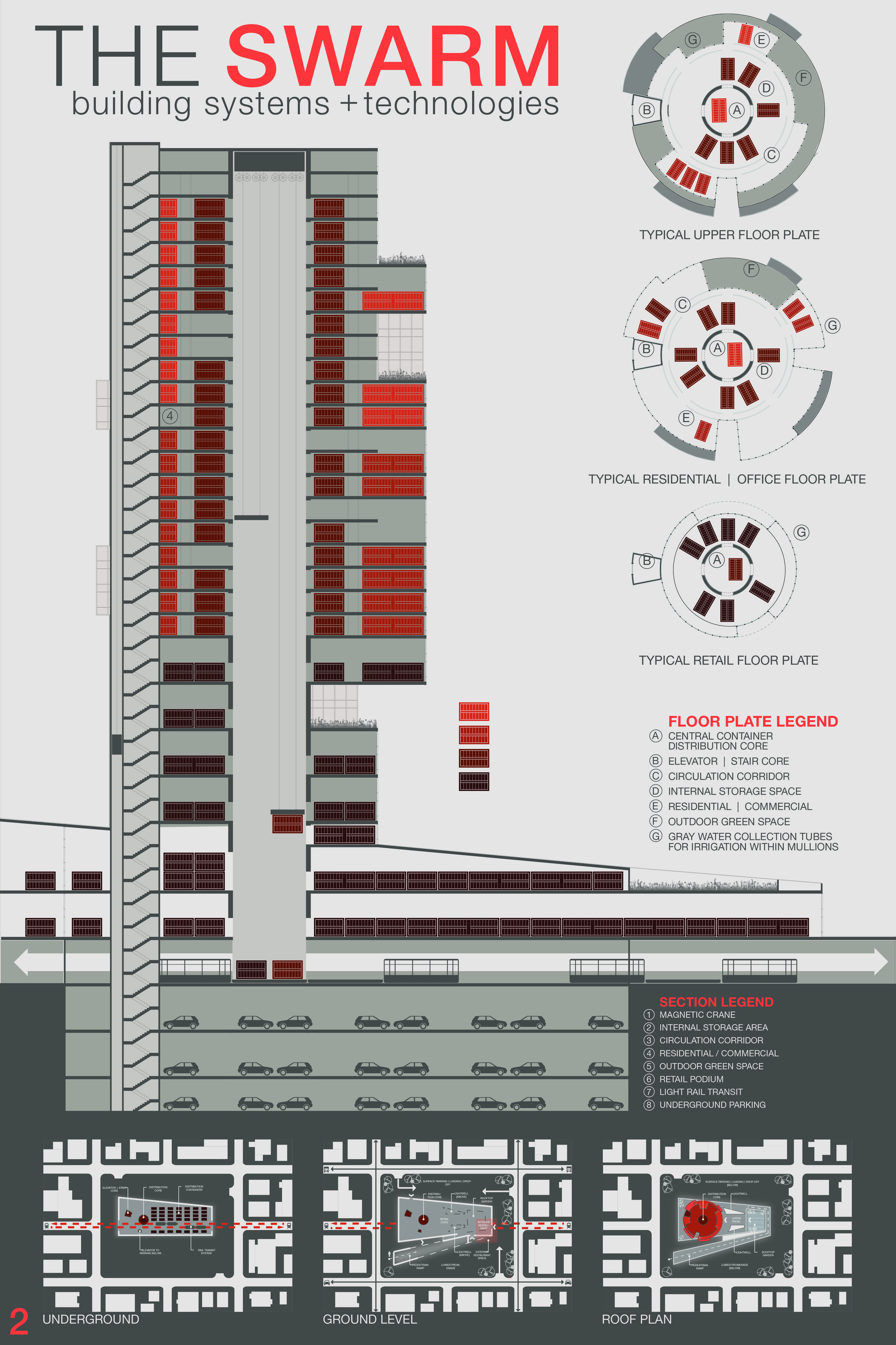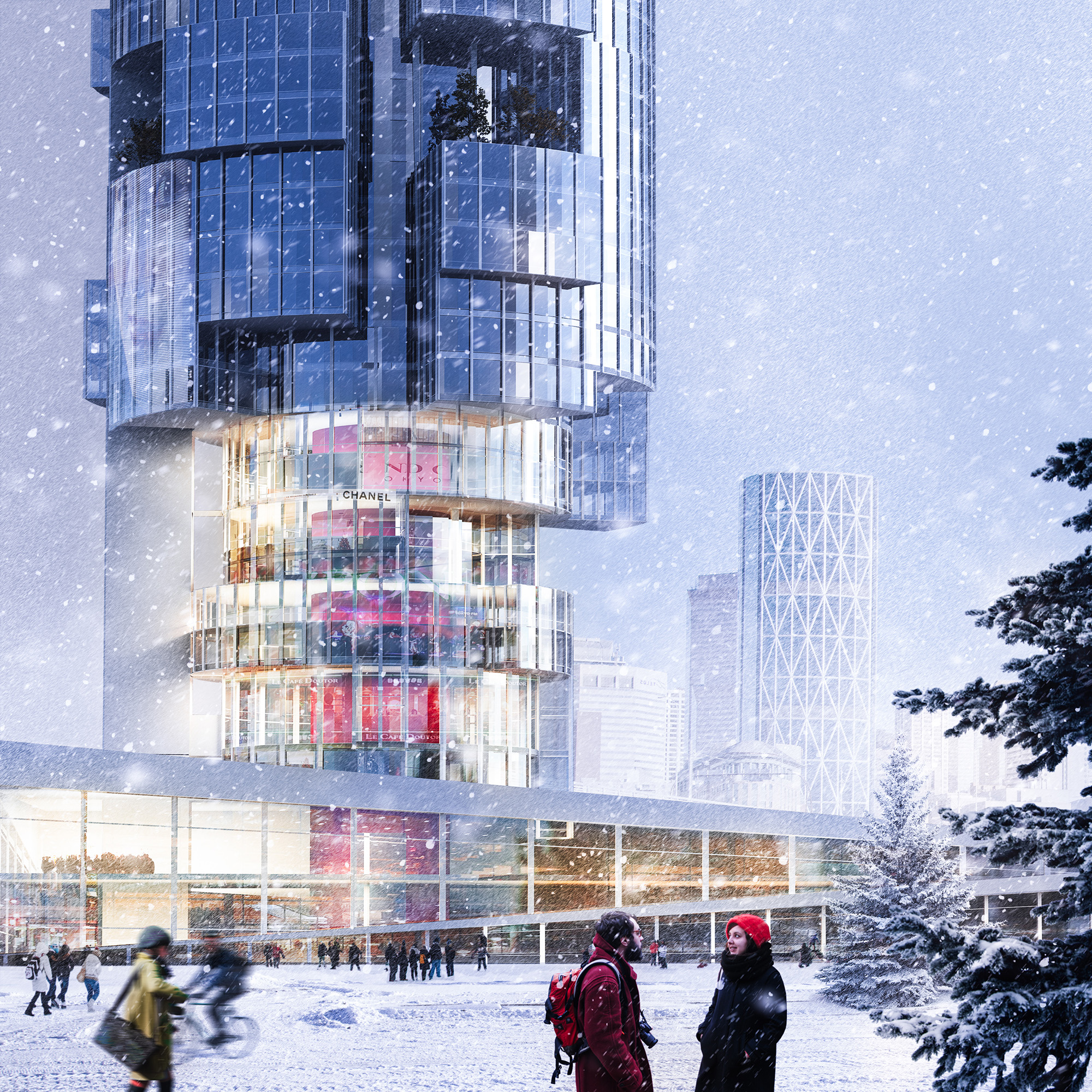Rethinking distribution
The Swarm
The 2013 NAIOP Design Competition invited architects to conceptualize and design the distribution/ fulfillment center of the year 2020. RK assembled a team of our best and brightest designers to transform the future of retail distribution with an innovative, forward-thinking solution. On a tight schedule and budget, the group worked tirelessly in developing our submitted concept, "The Swarm".
THE SWARM CENTER CONCEPT PLAN SUMMARY
In an era of liquid digital communication the traditional structure and roles of physical warehousing and retail distribution exist in a state of flux. New modes of consumption (e-commerce, m-commerce, and s-commerce) available to the consumer have challenged the role of the traditional retail storefront and put strains on the infrastructure and distribution systems which support it. In the years to come modes of consumption will continue to intensify and demands by the consumer to make and receive purchases at or near their given location at any given time will transform the way we store, ship, sell, and receive all consumer goods.
THE SWARM DISTRIBUTION NETWORK
Swarm Distribution and the Swarm Center seek to resolve this problem by reorganizing and distributing the movement and storage of goods through the use of a single intelligent network that streamlines channel volume, speed to market, and personal delivery of all goods. This system will be capable of self-analysis and adaptation via digital feedback loops created by user trends, sentiment, and retail inventory levels. This will result in a paradigm shift that transforms the organization and delivery of consumer goods from the periphery of the city to urban, suburban, and rural fulfillment centers.
THE SWARM CENTER
The Swarm Center operates as a primary agent within this new system. It will have the ability to operate not only as a local warehouse and distribution center, but also as an agile mixed use facility, offering retail fulfillment, entertainment, office, and residential solutions as well. The central core of the edifice is organized to integrate vertical warehousing. Vertical warehousing allows the network to maintain, monitor, and replenish inventory levels to retailers located at the base of the building. The ‘trade’ or retail area occupies the levels closest to grade or street. Proximity of retailers to the vertical warehouse will encourage retail environments to offer hybrid and create services such as the opportunity to make online purchases through kiosks in the store, or perhaps showroom material could be stored within the warehouse and retrieved in pre-arranged displays customers.
The perimeter of upper level floor plates offers agile commercial and residential space to families and companies who seek flexibility and liquidity. Through integration into the Swarm distribution network it becomes possible to offer businesses and residents flexible solutions for living and working. Space on floors can be designated for business centers; touchdown space for the wireless nomadic employee. Established companies could also find the building attractive due to its agility and flexibility. Paradigms in residential space will also shift, residents would have the flexibility to increase or decrease the size of their space as families grow and shrink. In both residential and office organizations the mutability and customizability of space is based on the shipping and storage modules supported by the overall distribution network.







